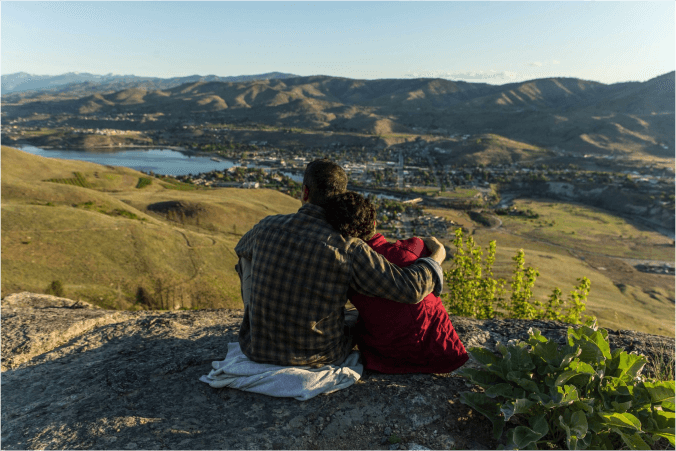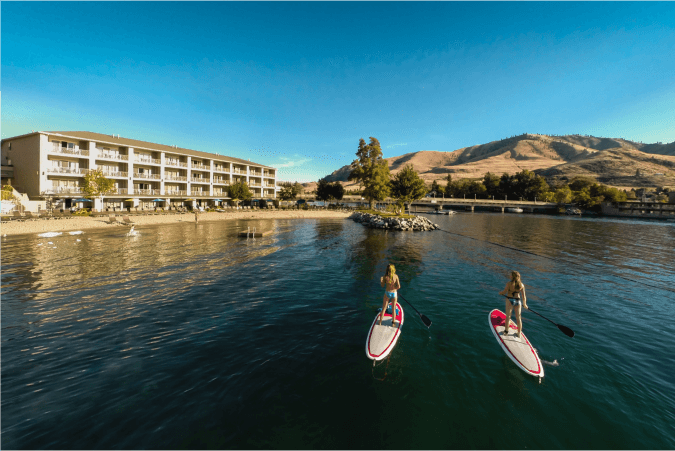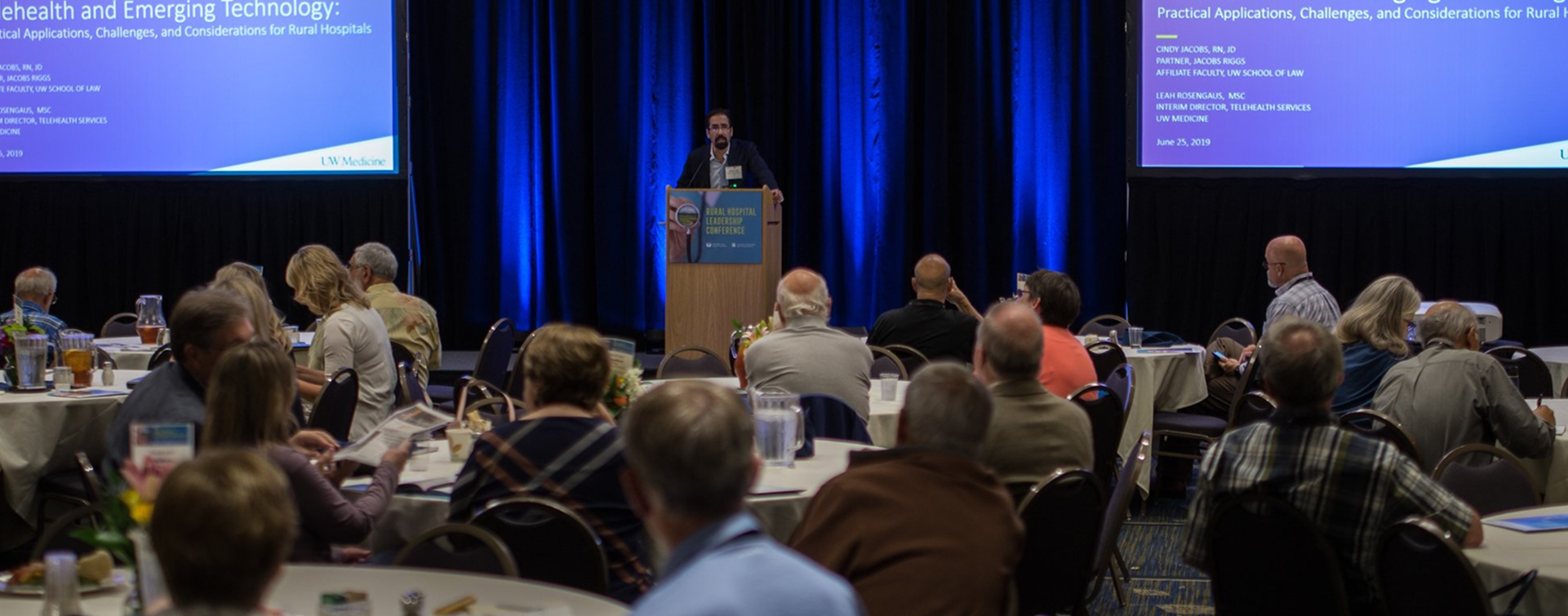
Meet Us On The Lake
Getting away to a place of extraordinary beauty like Lake Chelan will take
your event to the next level by inspiring and revitalizing your attendees.
A Meeting you’ll look forward to
Team building is a natural with our unique recreation opportunities including wine touring (30 wineries), golf (4 major courses) boat excursions, hiking tours or gathering in our historic pub. We’ll make the arrangements or tailor an activity just for you.
We’ve been in the hospitality business since 1901, treating our guests like family for five generations.
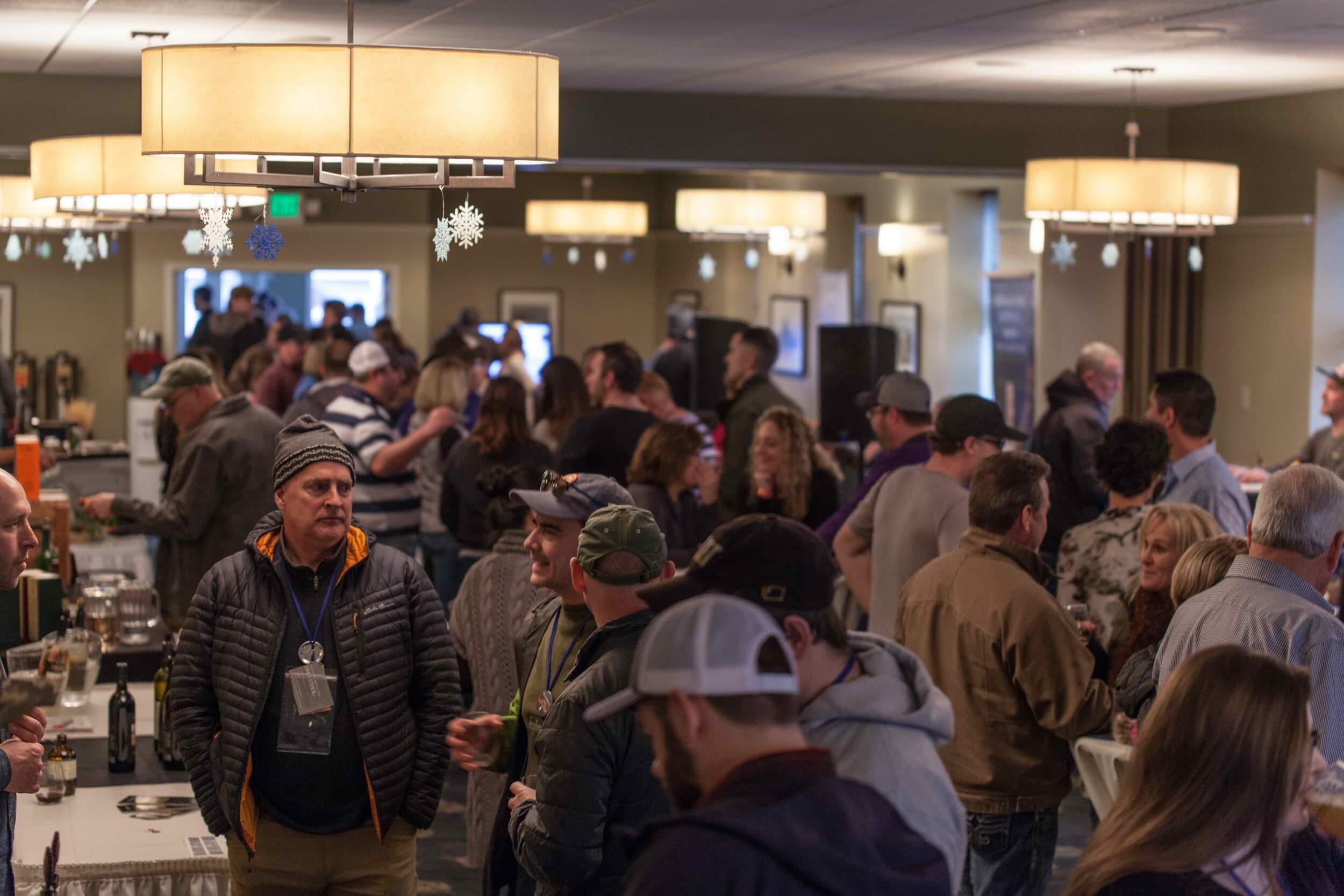
Meetings
Your team will surely look forward to meeting
We were voted the #1 resort in the northwest. What better environment for your meeting! Check out some photos of recent events we’ve helped our guests experience.
Event Banquets
Award winning cuisine for a successful event
Surprise and delight your guests our fresh & seasonal banquet menus! Whatever you can dream up, we can make happen – from snacks to buffets or even a custom tasting menu from our new Executive Chef Jayson Thompson.
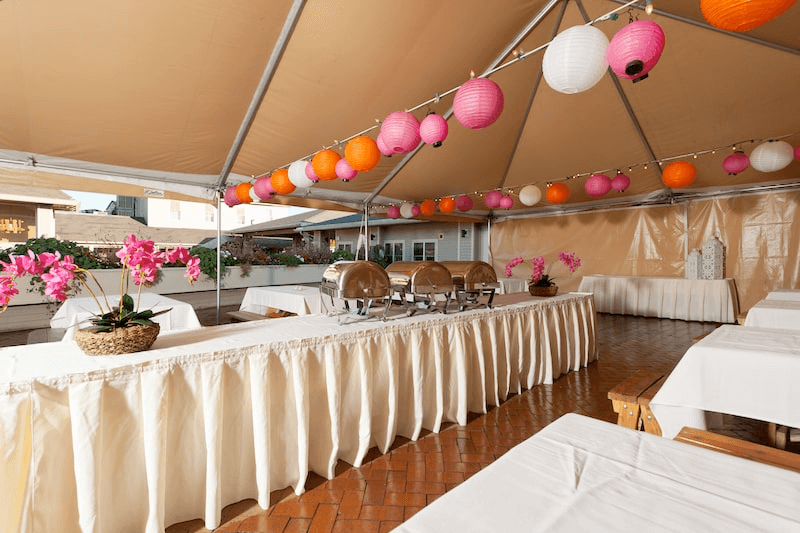
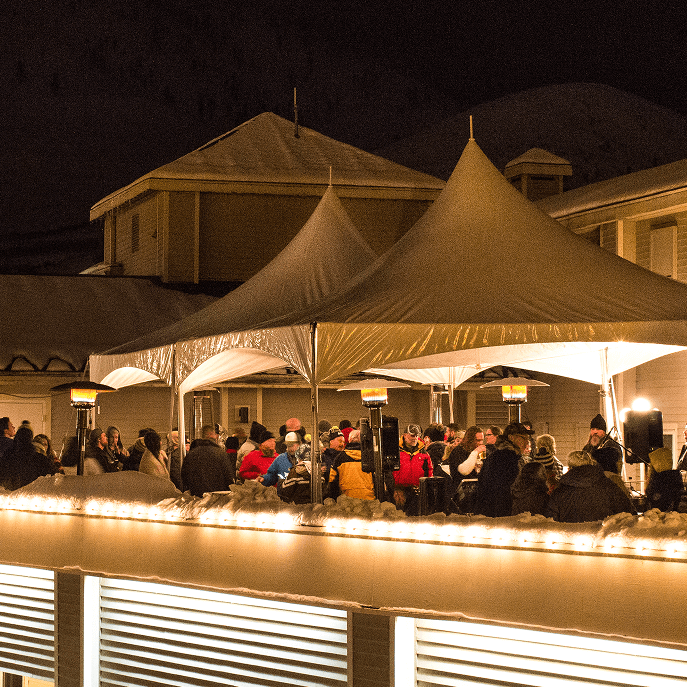
Set up your meeting today!
We’re experts in our field
Our team has over 80 years of experience planning and executing meetings and events. We’ll take excellent care of you. Contact us now for more information on your next event! We take a comprehensive approach with meeting planners.
From the planning to execution, we’ll be with you every step of the way. 509-682-2561 (Ext. 7605)
Campbell’s been hosting events for generations
Event Spaces
-
East/West Room
- Square feet: 580 (each)
- Square feet: 1,160 (combined)
- Dimensions: 23’3″x25′ (each)
- Dimensions: 46’5″x25′ (combined)
- Ceiling: 9′
- Theater: 100 (50 each room)
- Classroom: 56 (24 each room)
- Banquet: 90 (40 each room)
- Hollow Square: 40 (24 each room)
- U Shape: 36 (24 each room)
PDF’s are multi-page
-
Edmunds Room
- Square feet: 388
- Dimensions: 22’x18′
- Ceiling: 9′
- Banquet: 20
- Conference: 14
- Theater: 20
PDF’s are multi-page
-
Monfort Room
- Square feet: 367
- Dimensions: 22’x17′
- Ceiling: 9′
- Board Seating (only): 12
PDF’s are multi-page
-
Lakeside Room
PDF’s are multi-page
-
Stehekin B
- Square feet: 1,431
- Dimensions: 53’x27′
- Ceiling: 14′
- Theater: 100
- Classroom: 72
- Banquet: 80
- Hollow Square: 32
- U Shape: 32
-
Stehekin A
- Square feet: 1,312
- Dimensions: 41’x32′
- Ceiling: 14′
- Theater: 150
- Classroom: 144
- Banquet: 100
- Hollow Square: 32
- U Shape: 32
PDF’s are multi-page
-
Centennial Ballroom III
- Square feet: 1,007
- Dimensions: 46’x21′
- Ceiling: 15’6″
- Theater: 133
- Classroom: 56
- Banquet: 80
- Hollow Square: 32
- U Shape: 28
PDF’s are multi-page
-
Centennial Ballroom II
- Square feet: 1,007
- Dimensions: 46’x21′
- Ceiling: 15’6″
- Theater: 133
- Classroom: 168
- Banquet: 80
- Hollow Square: 32
- U Shape: 28
PDF’s are multi-page
-
Centennial Ballroom I
- Square feet: 1,007
- Dimensions: 46’x21′
- Ceiling: 9′
- Theater: 133
- Classroom: 56
- Banquet: 80
- Hollow Square: 32
- U Shape: 28
PDF’s are multi-page
-
River Room
- Square feet: 1,000
- Dimensions: 25’x40′
- Ceiling: 9′
- Theater: 75
- Classroom: 52
- Banquet: 50
- Hollow Square: 36
- U Shape: 32
-
Park Room
- Square feet: 2,400
- Dimensions: 24’x100′
- Ceiling: 9′
- Theater: 200
- Classroom: 60
- Banquet: 100
- Hollow Square: 50
- U Shape: 48
PDF’s are multi-page
-
Stehekin Ballroom (combined)
- Square feet: 2,743
- Dimensions: 53’x59′
- Ceiling: 14′
- Theater: 350
- Classroom: 144
- Banquet: 180/190
- Hollow Square: 56
- U Shape: 50
-
Centennial Ballroom
- Square feet: 3,022
- Dimensions: 47’x65′
- Ceiling: 15’6″
- Theater: 400
- Classroom: 168
- Banquet: 240/275
- Hollow Square: 56
- U Shape: 50
PDF’s are multi-page
-
The Terrace Pavilion
- Square feet: 2,000
- Picnic Table Set: 100 (inside of tent)
- Banquet (inside tent): 60
- Banquet (outside tent): 30
PDF’s are multi-page
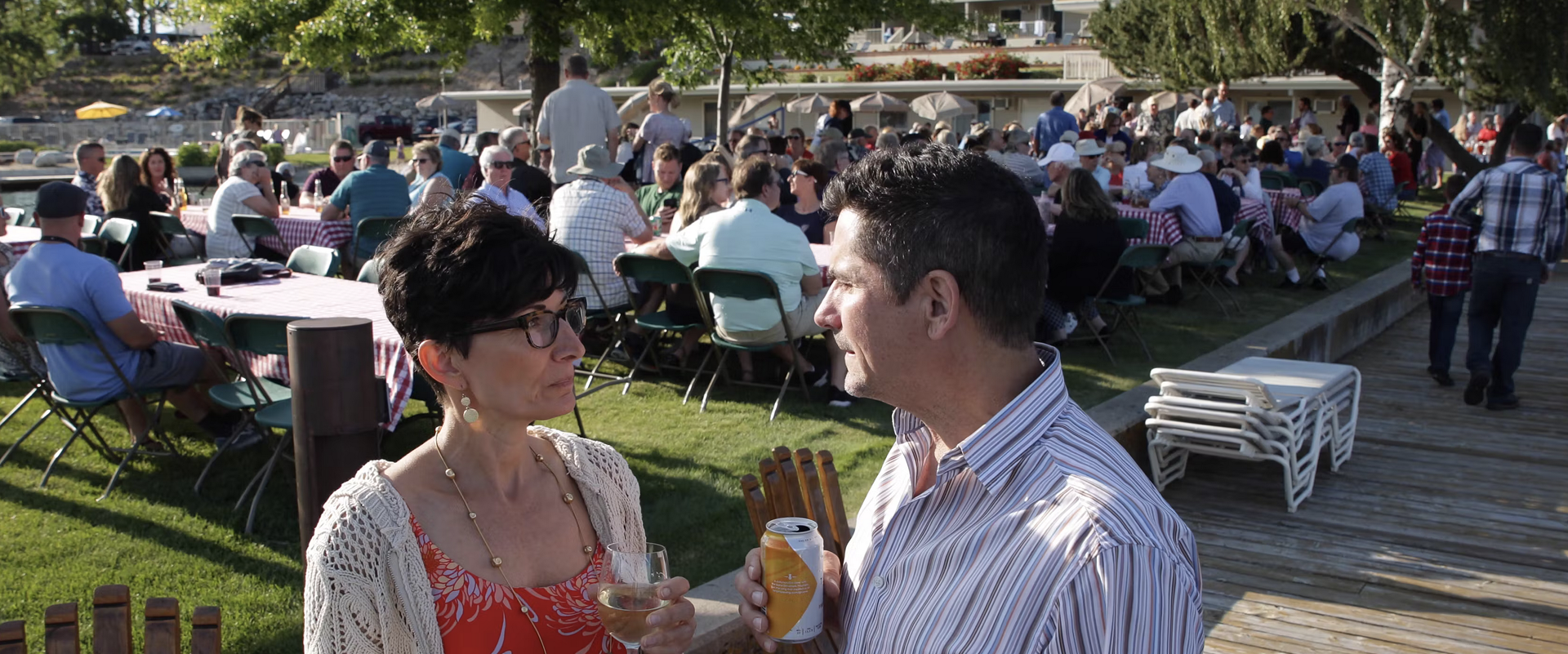
Experience the Campbell’s Tradition
Adventure Awaits
Play Intro Video
The Voice of Our Guests
Testimonials
-
“The event was fantastic, could not have been better. Your servers were amazing, especially Juan. Thank you so much for helping to make this such a wonderful time.”
Judith Campbell
-
“Our wedding at Campbell's was magical. The staff was completely accommodating & wonderful to work with from start to finish. The Grassy Landing was the perfect setting for our ceremony. The food was superb, and the reception was a blast! The other guests and Chelan residents cheering and congratulating us all day added an awesome "celebrity-like" feeling to our wedding. It was a perfect day, and we are so happy we chose Campbell's! We can't wait to return for anniversaries!”
Sarah and Brie Kerstetter
-
“The party was great. Food was great. Staff was great. Everyone had a blast. Thank you for being so easy to work with.”
Carol Brookman
-
“This was a beautiful venue for our son's wedding. We had stayed here years ago when the kids were little and this venue brought back many memories. Your wait staff was wonderful – was a blessing to have them join us for prayer before the rehearsal dinner.”
Brad and Deborah Wheeler
-
“Campbell's is the perfect resort for a destination wedding. Our guests had a wonderful holiday weekend and they gave rave reviews and compliments. The outdoor wedding at the Grass Landing was perfect, and we can’t say enough about the outstanding catering and reception in the Stehekin Ballroom. The staff at Campbell's provided exceptional service not only for the wedding weekend but all through the planning process. We give the staff at Campbell's Resort our thanks. Five stars!”
Greg and Teresa Lineberry
-
“I especially enjoyed the combination of families and business clients. It is so important for the future generations to have these wonderful memories. I commend you for catering to family groups as well as corporate clients.”
Kim M. Coe, Executive Assistant, Pegasus-Global Holdings, Inc.
-
“You have no idea how much the team truly enjoyed their time at your resort. I’m pretty sure they are still talking about just how fabulous everything was.”
Danielle Hollister, Administrative Assistant, Discount Tire Co. / American Tire Co.
-
“Wonderful experience from start to finish.”
Paula Proulx, Associate Executive, Washington Society of Plastic Surgeons
-
“Food was great. Staff was amazing.”
Sam Mitchell, Veterans Program Operator, Washington State Employment Security Department
-
“Catering and banquet staff were very helpful and accommodating. Our bartender was awesome!”
Cristina Rivera, Event Manager, Walsh Construction
-
“Your staff were all tremendously helpful and very attentive. Thank-you for being there every step of the way.”
Connie Joseph, Regional Office Coordinator, Public School Employees of Washington
-
“Really good service, great facility!”
Dan Winship, Chairman High Cascades Friends of the NRA
-
“Excellent service and professionalism as always with Campbell’s!”
Anette Pitts, Cascade Loop Scenic Highway, Executive Director
-
“I cannot say thank-you enough for the excellent service our group received from everyone. Campbell’s really felt like a family resort which is perfect for our organization.”
Sara K. Wahl, Collaborative Professionals of WA, CPW Board
-
“Thanks to everyone for an awesome stay. It is nice to know that everything will be setup and will run smoothly. Your banquet staff continues to out-do themselves every year.”
Ellen Tombleson, Secretary, Washington State Association of Fire Marshals
-
“We stopped in here for breakfast and I'm really glad we did. The restaurant is upstairs so if you sit by the window you can kind of get a view of the passersby while you're munchin' and crunchin'. You know the food is good when everyone in your party cleans his entire plate. The coffee was strong as well and was also delicious. I will definitely be back though when I'm in Chelan.”
Josh B, Yelp Review
-
“Really diverse menu, great service, and tasty food! We sat up in the bar area at a four top. I had the chop chop salad (but almost got the spring pasta!), two boys had the fire pasta (like fettuccine Alfredo but with franks hot sauce and crushed red peppers), and the other the halibut special. All were delicious!! My salad was totally enough for a meal and the fire pasta was… Fire, so tasty!!”
Cassie D., Yelp Review
-
“Great ambiance — we sat outside on the veranda in the shade with a partial view of the water. I ordered the fish & chips while my wife got the blackened Caesar salad. My fish was AMAZING. flaky and melt-in-your-mouth cod with beer batter crusting, their yummy homemade tarter, and some of the best french fries I've had in a while. This is a nice, classy place to come for a bite to eat. Treat yourself!”
Danny M., Yelp Review
-
“What can you say Campbell's always does everything Great…”
Todd K., Yelp Review
-
“…we loved Campbell’s. Everyone was fabulous and we felt totally looked after in every way. Our expectations were met or exceeded all around.”
Pat Enemark
-
“Jayme is Stellar! Her techniques are amazing!!! She is very tuned in-perfect pressure, great draping, very professional.”
Virginia Rain
-
“Great experience, brought my Mom here for Christmas gift and lovely staff.”
Britt Burke





















